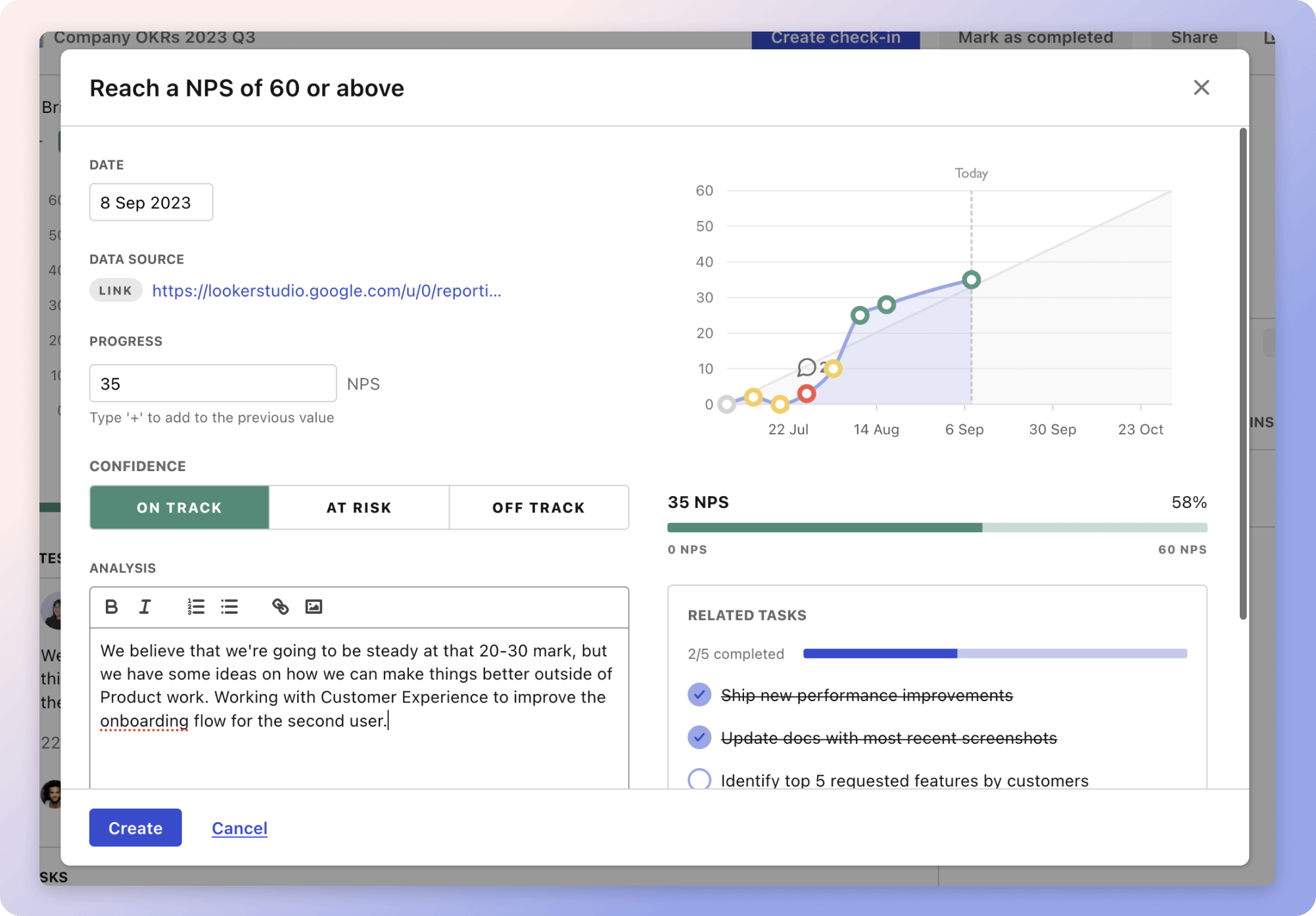The strategy focuses on enhancing the operational performance of low-cost housing in Bishoftu City by addressing design, construction, and maintenance factors. For design, it advocates for the use of sustainable practices, such as eco-friendly materials and passive architectural designs, to boost natural lighting and ventilation. This can be seen in examples like incorporating large windows and skylights, which provide better airflow and light.
In terms of maintenance, robust protocols are emphasized, including regular checks and the use of high-quality materials to prevent damage. Training residents and maintaining thorough records ensure the longevity of housing structures, illustrating the importance of proactive maintenance strategies.
Lastly, optimizing spatial planning and improving construction quality are prioritized. This involves the use of multifunctional rooms and ensuring effective communication during construction to maintain high-quality standards. For example, room layouts are optimized for comfort, while fire safety measures are planned with careful attention to materials and design.
The strategies
⛳️ Strategy 1: Incorporate sustainable design practices
- Utilise locally available and eco-friendly materials
- Implement passive architectural designs to enhance natural lighting
- Incorporate renewable energy technologies like solar panels
- Design flexible floor plans to maximize space usability
- Include large windows and skylights for better ventilation
- Add landscaping and public art to enhance aesthetics
- Implement shading devices for improved thermal comfort
- Facilitate community participation in design workshops
- Ensure designs align with occupants’ cultural and functional needs
- Conduct design reviews to ensure continuous improvements
⛳️ Strategy 2: Implement robust maintenance protocols
- Conduct regular maintenance checks and repairs
- Ensure timely interventions to prevent damage escalation
- Use high-quality construction materials for durability
- Maintain records of maintenance activities for accountability
- Train residents in basic maintenance tasks
- Set up a responsive maintenance request system
- Implement preventive maintenance to reduce costs
- Schedule regular inspections for sanitary and electrical systems
- Address indoor air quality issues through regular cleaning
- Collaborate with professional maintenance services for expertise
⛳️ Strategy 3: Optimise spatial planning and construction quality
- Design multifunctional rooms and adequate storage solutions
- Incorporate acoustic insulation to mitigate noise pollution
- Prioritise room sizes and layout to enhance comfort
- Ensure effective communication during construction processes
- Implement rigorous quality control during construction phases
- Use durable materials suited to environmental conditions
- Address fire safety with alarms and fire-resistant materials
- Facilitate stakeholder consultations to align with needs
- Optimize layouts for natural lighting and ventilation
- Ensure continuous improvement through post-occupancy evaluations
Bringing accountability to your strategy
It's one thing to have a plan, it's another to stick to it. We hope that the examples above will help you get started with your own strategy, but we also know that it's easy to get lost in the day-to-day effort.
That's why we built Tability: to help you track your progress, keep your team aligned, and make sure you're always moving in the right direction.

Give it a try and see how it can help you bring accountability to your strategy.
