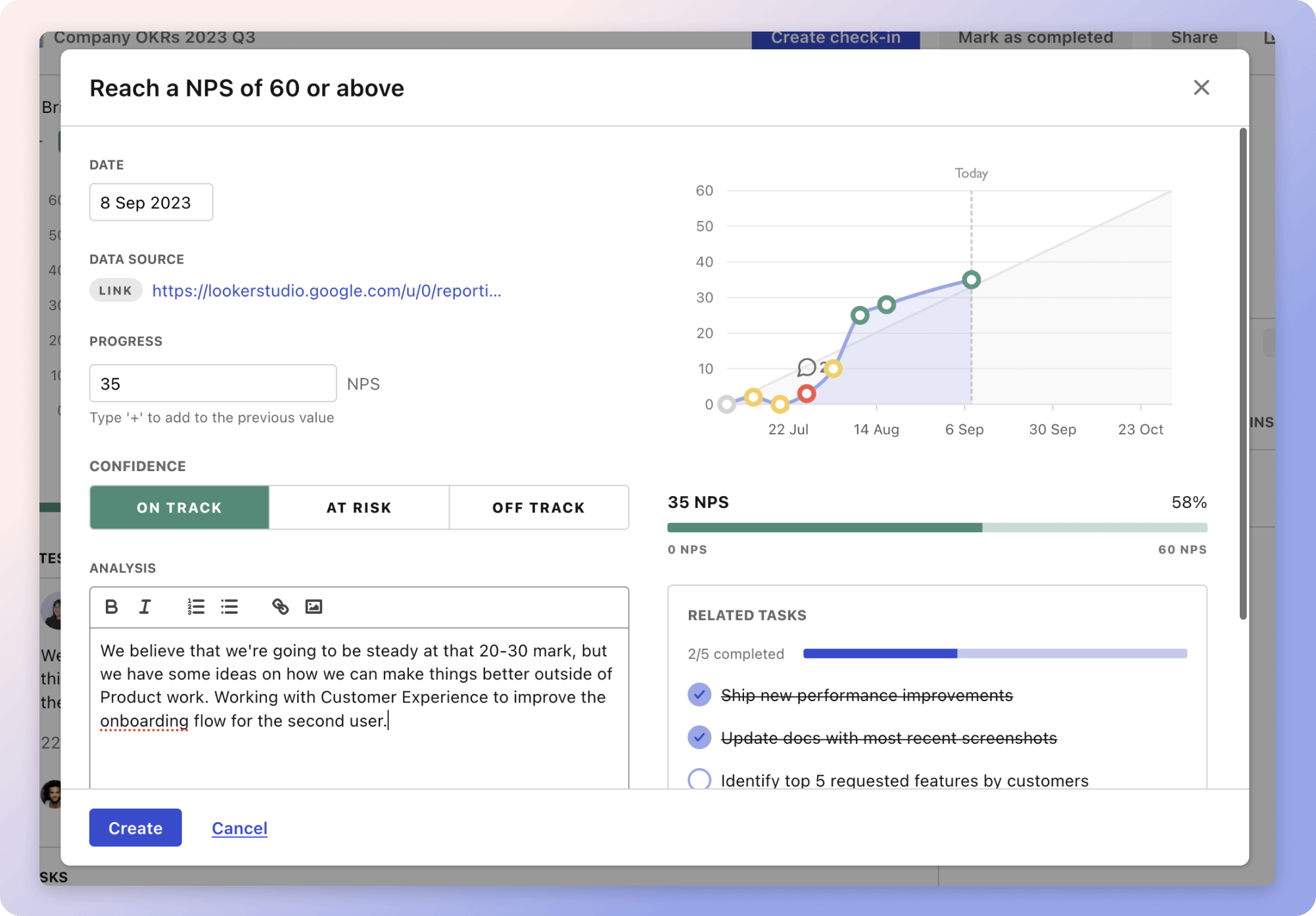The strategy focuses on revitalizing the town garage by upgrading its infrastructure to cater to both current equipment and future expansion needs. Initially, a needs assessment is conducted. This involves creating an inventory of existing equipment, consulting with officials to understand storage requirements, and evaluating safety standards. For instance, if the climate significantly impacts equipment storage, those requirements are tailored accordingly. A thorough report is crafted and presented for community feedback, ensuring transparent planning.
Next, the design phase involves hiring an experienced architect to draft plans that meet modern standards. The blueprint incorporates energy-efficient materials and methods and includes provisions for future technological integrations. This stage ensures the new design aligns with local regulations while planning for upcoming needs.
Finally, the construction phase is implemented, selecting a reputable firm to oversee the renovations. Clear communication throughout the project ensures timely delivery, with community engagement playing a key role. By planning for potential setbacks and organizing a final inspection, the town ensures the project's success, culminating in a formal unveiling to celebrate the newly upgraded facility.
The strategies
⛳️ Strategy 1: Conduct a needs assessment
- Create a comprehensive inventory of all current equipment housed in the garage
- Consult with township officials and staff to understand current and future storage needs
- Evaluate safety requirements and deploy standards for equipment storage
- Assess the current drainage system and identify shortcomings
- Determine the square footage necessary for future expansions
- Review historical data on repairs and maintenance needed for existing facilities
- Study regional climate data to tailor facility needs accurately
- Draft a report summarising the findings of the needs assessment
- Present findings to township stakeholders for feedback
- Adjust needs based on feedback and re-evaluate requirements
⛳️ Strategy 2: Design and plan the new facility
- Engage an architect with experience in municipal facility design
- Request proposals for design plans that meet the township's current and future needs
- Include an efficient drainage plan in the facility's blueprint
- Plan for sustainable and energy-efficient building materials and methods
- Ensure that design complies with all local regulations and codes
- Allocate space for potential new equipment acquisitions
- Incorporate technology for equipment monitoring and management
- Solicit feedback from township staff on design drafts
- Create timelines and budget estimates for construction
- Finalize design plans and receive necessary approvals
⛳️ Strategy 3: Implement construction and renovation
- Select a construction firm with a reputation for reliability and quality work
- Communicate clear goals and milestones with the construction team
- Implement environmental and safety standards on the construction site
- Regularly inspect the progress to ensure compliance with designs and specifications
- Coordinate temporary storage solutions for equipment during construction
- Engage with the community and keep them informed about progress
- Plan for potential setbacks and have contingency plans in place
- Oversee the installation of the new drainage system
- Host a final walk-through and inspection post-construction
- Organise a formal opening to present the new facilities to the township
Bringing accountability to your strategy
It's one thing to have a plan, it's another to stick to it. We hope that the examples above will help you get started with your own strategy, but we also know that it's easy to get lost in the day-to-day effort.
That's why we built Tability: to help you track your progress, keep your team aligned, and make sure you're always moving in the right direction.

Give it a try and see how it can help you bring accountability to your strategy.
